Margaritaville Resort Orlando Construction & First Look Inside Vacation Cottages
Hi everyone!
We were invited to check out the construction progress of Margaritaville Resort Orlando and to take a tour of four finished vacation cottages – there will be about 1000 cottages when done, along with a hotel featuring 187 rooms, a 200,000 square foot SunsetWalk at Margaritaville Resort retail and dining area, a 12 acre water park and more. The mixed-use 300 acre property is just off U.S. 192, a few minutes drive from Sherberth Road that leads to Disney’s Animal Kingdom Park and the rest of Walt Disney World property (we could see the roof of Disney’s Animal Kingdom Lodge from at least one cottage window). Margaritaville Resort Orlando is scheduled to start opening this year, with some aspects of the resort being finished later – the water park is scheduled to open in 2019. In addition to amenities I mentioned, there will also be 30,000 square feet of meeting and event space, a water taxi, fitness trails, a full-service spa and so much more!

Margaritaville Resort Orlando is “Inspired by the lyrics and lifestyle” of Jimmy Buffet. Here is a video overview of the cottages we toured, followed by a handful of construction photos, concept art and cottage pictures.
SunsetWalk at Margaritaville Resort Orlando is scheduled to open later this year and we were told that occupancy is at least 70% now. That includes tenants like Studio Movie Grill, which is a 40,000-square-foot theater that will feature 12 screens and more than 1,000 recliners. GameTime and Rock & Brews have also been announced.

Here is a look at our construction tour video that includes information about the retail and dining, along with other aspects of the resort including the Margaritaville Hotel.

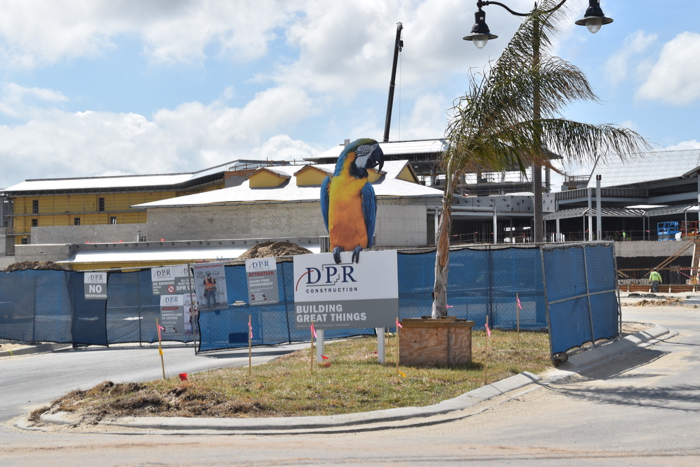
Here is a look at the hotel.

Margaritaville Resort Orlando concept art here includes the hotel as well as the lake, some cottages and more. Waterfront offerings will include a 3 acre swimming area, 45 acre lake with beach area, lazy river and snorkeling.
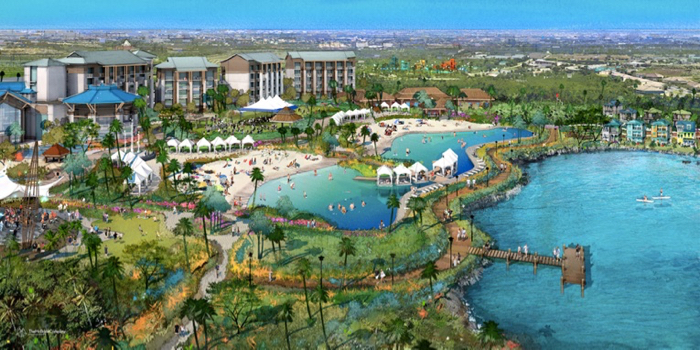
We were told that the hotel lobby will include several different restaurants – one will be quick service, another a buffet and the last will be JWB Prime Steak and Seafood.
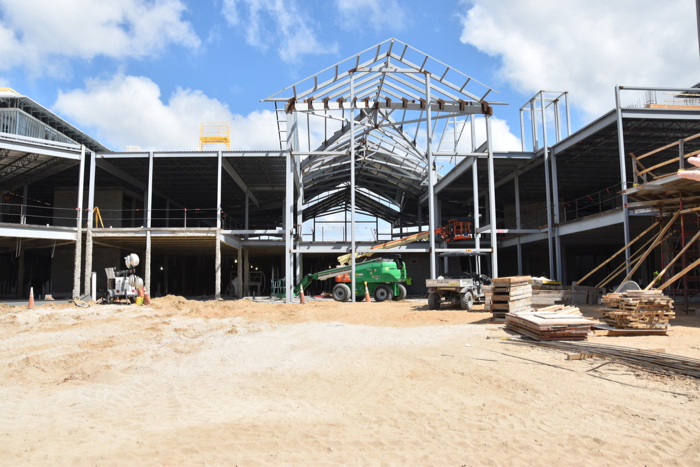
Concept art shows what the resort lobby should look like.

The cottages will be between one and eight bedrooms, allowing for up to 18 guests for the largest units. There will be around 30 of the eight bedroom cottages, with sizes ranging from 4300-5000 square feet. The four that we toured range from one to four bedrooms, with the largest being a three story cottage.
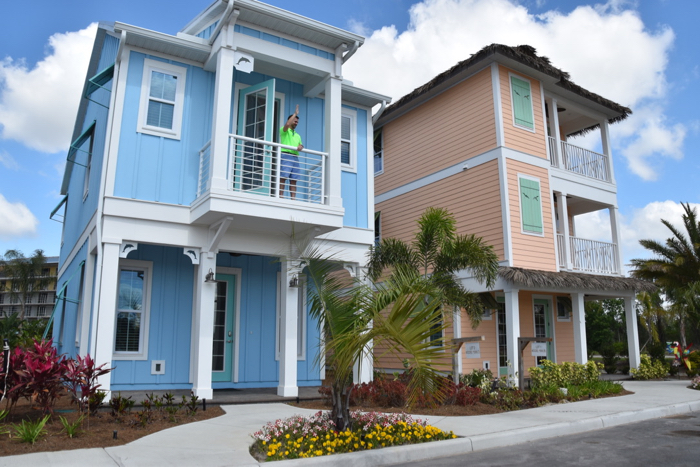
The concept art looks very much like what we saw.

There are four distinct Ethan Allen packages that can be found in the cottages: License to Chill, Son of a Sailor, Beach House and In Paradise. In our video above of the different cottages, you can see what each looks like along with the different layouts of the cottages. Here are some photos from the various cottages. They are all very nicely laid out.
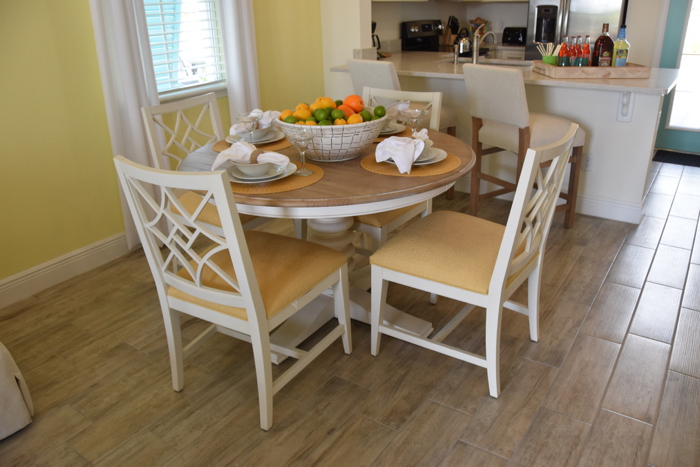


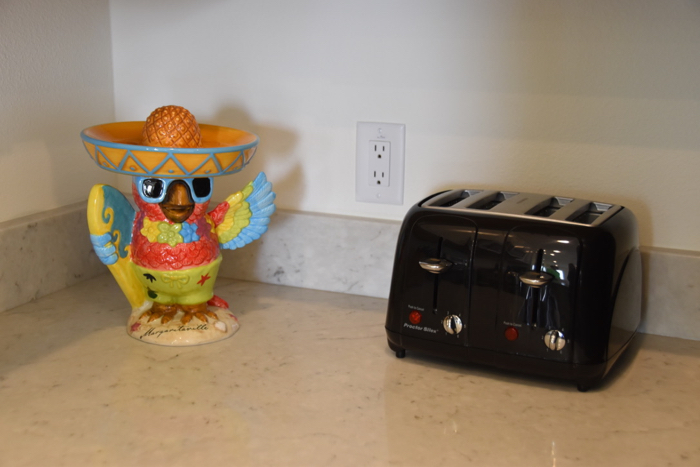

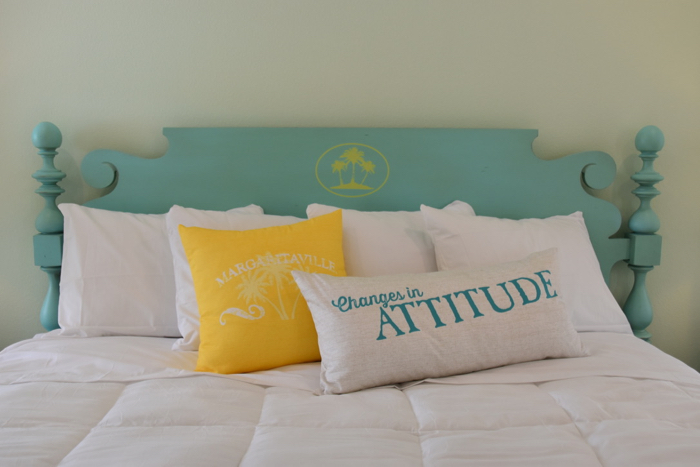


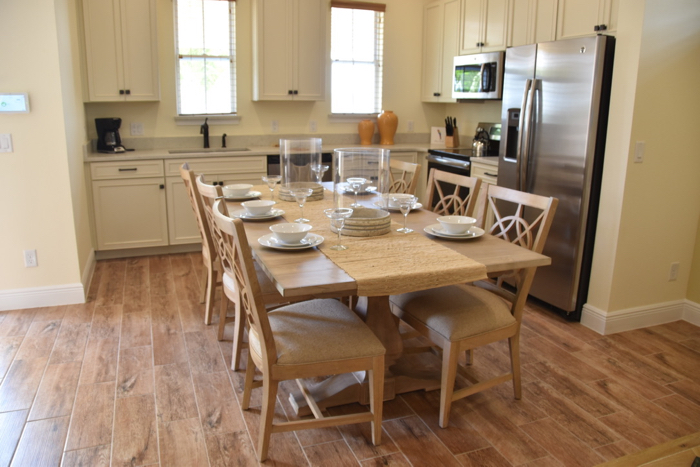

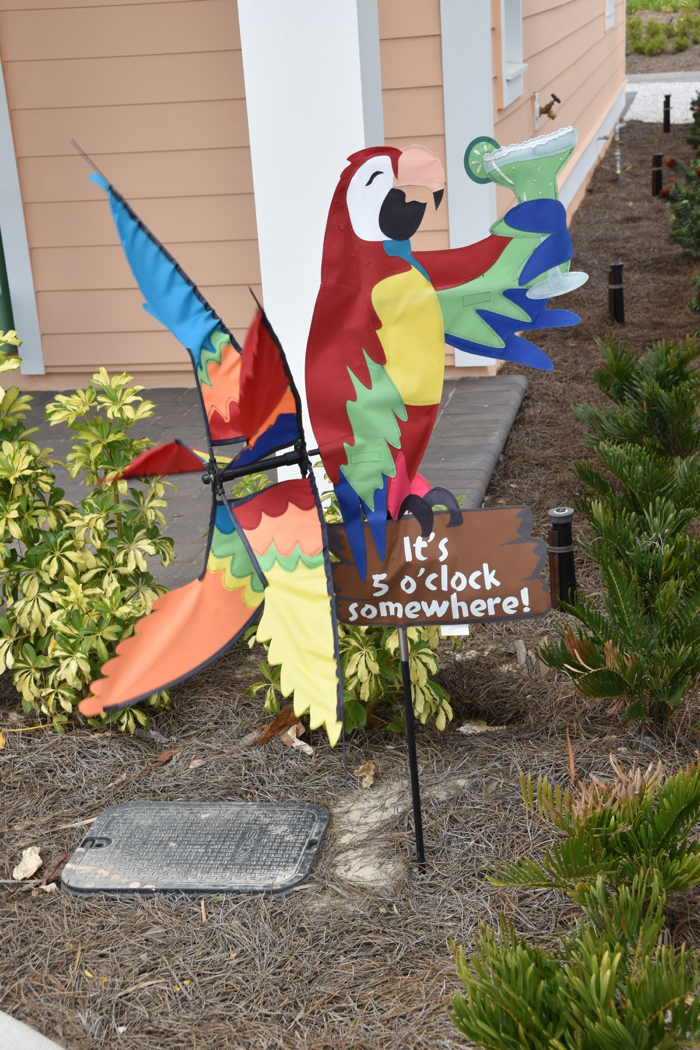
I will have another article soon detailing the different vacation cottage layouts soon. For more information on Margartaville Resort Orlando, check out the website!

